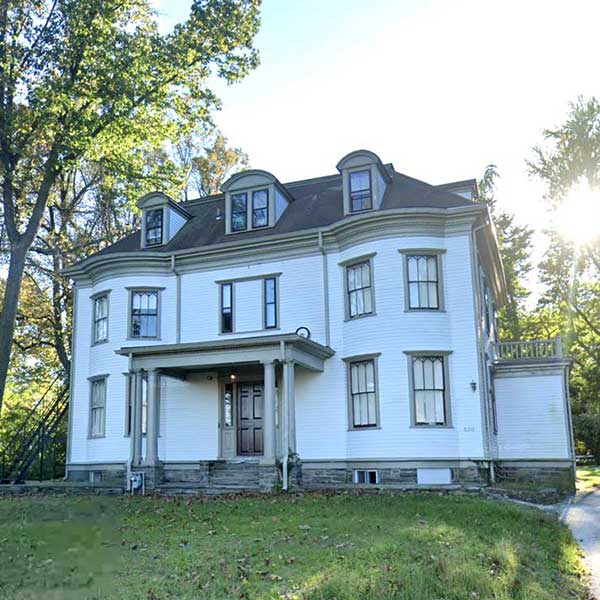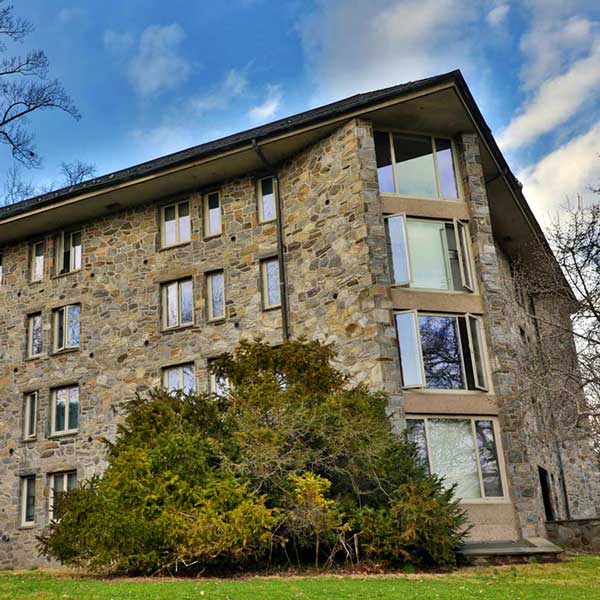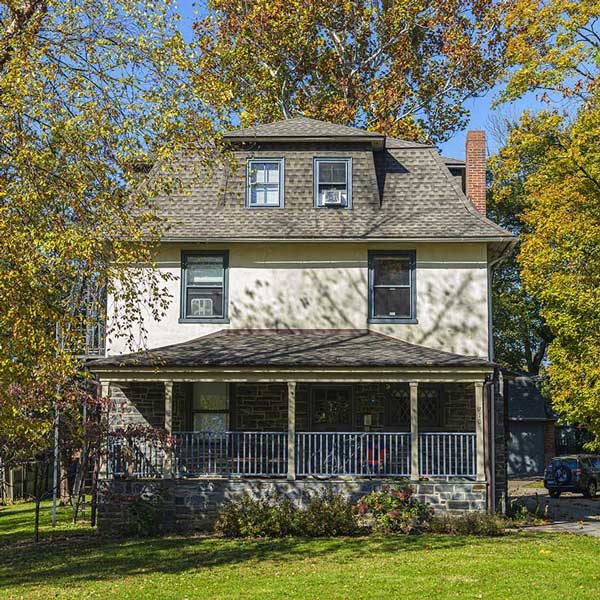Office ofResidential Life
Residence Halls
Although only first-years, transfer, and exchange students are required to live on campus, most upper-class students choose College housing, with generally fewer than three percent living off campus each year.
Air Conditioning
Air conditioning units are provided in each of the residential hall rooms and units stay in rooms year round. The type of air conditioning depends upon the setup of the room, and may be a standing unit, window unit, or central air. In order for the College to accommodate students with a documented need for a self controlled air conditioning unit due to a disability or medical condition, students must contact Access and Disability Services for more information.
Suites
The following buildings have some or all of their singles arranged in suite-style: Barclay, Gummere, HCA, Leeds, Lloyd, North Dorms (Jones, Lunt, Comfort). Some suites include a common room, while others include a shared suite bathroom; some suites include both or neither.
Meal Plans
Meal plan selection for a residence hall where the meal plan is optional can be any of the College’s available meal plans or a student may choose to opt out of a meal plan completely. Meal plan selection for a residence hall where a meal plan is mandatory is the Traditional.
All first-year students must be on the Traditional meal plan and may only live in the designated first-year buildings.
Explore the Residence Halls
Please refer to the Residential Life Handbook for Residential Life policies.


