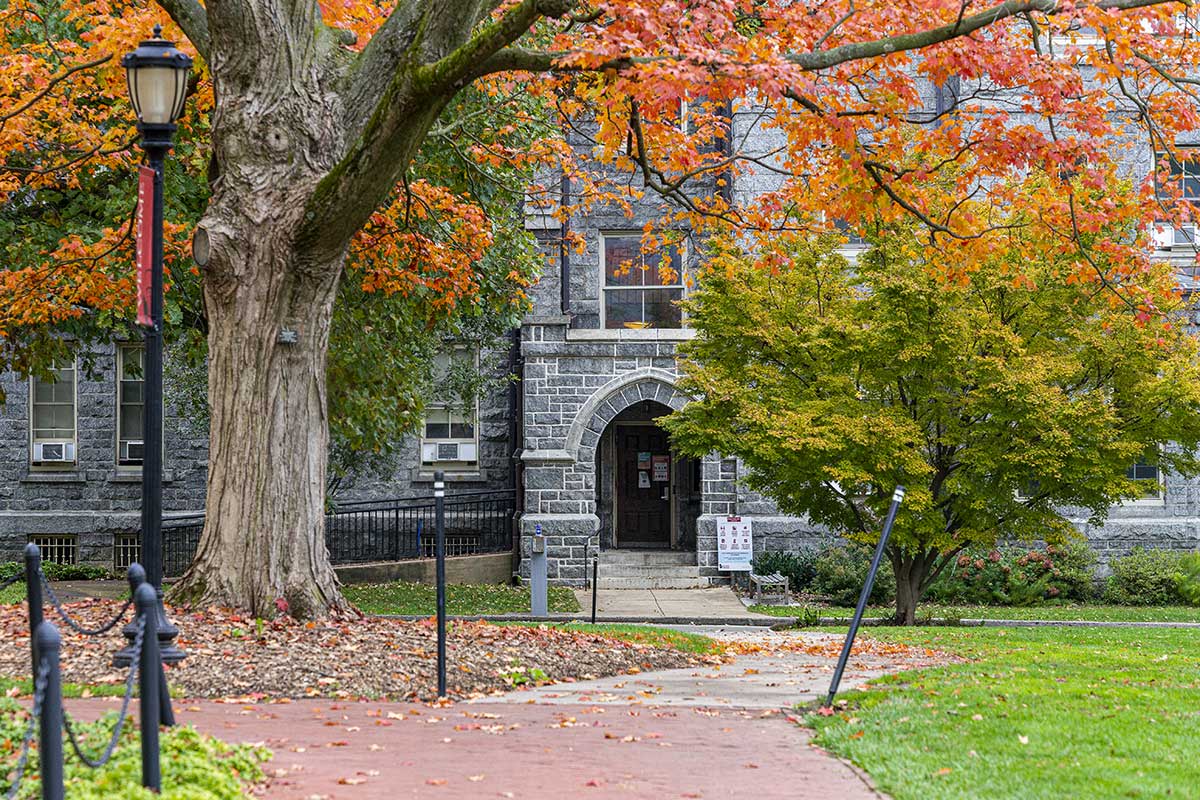Residential Life Navigation
Office ofResidential Life
First-Year Housing
Barclay Hall

Inside Barclay Hall
- Constructed: 1877
- Residential Floors: 4 (Floor 1 is returning students; Floors 2-4 are first-year students)
- Room Types: Singles & Doubles
- Lounge/Community Space: Yes
- Air Conditioning: Yes
- Laundry: Yes
- Carpet: Yes
- Kitchen Appliances: Microwave and kitchen sink on each floor
- Meal Plan: Mandatory
- Download Floorplans
Gummere Hall
Gummere is a three-story building divided into nine different sections, three on each floor.


Inside Gummere Hall
- Constructed: 1964
- Residential Floors: 3
- Room Types: Singles
- Lounge/Community Space: Yes
- Air Conditioning: Yes
- Laundry: Yes
- Carpet: Yes
- Kitchen Appliances: Microwave in each section
- Meal Plan: Mandatory
- Download Floorplans
- Approximate Room Sizes: Largest: 123 sq. feet, 15'x9'8", Smallest: 78 sq. feet, 9'8"x8'1"
Understanding Gummere room numbers: The first number is the section, the second number is the floor, and the third number is the room. Example: 234 is in section 2, floor 3, room 4. The floor plans only show the first floor of each section. If your second number is a two or a three, you are on the second or third floor.
Jones Hall (North Dorms)


Inside Jones Hall
- Constructed: 1968
- Residential Floors: 4
- Room Types: Singles & Doubles (E/5 rooms)
- Lounge/Community Space: Yes
- Air Conditioning: Yes
- Laundry: Yes
- Carpet: Yes
- Kitchen Appliances: Microwave on each floor
- Meal Plan: Mandatory
- Download Floorplans
Tritton Hall


Inside Tritton Hall
- Constructed: 2012
- Residential Floors: 2
- Room Types: Singles
- Lounge/Community Space: Yes
- Air Conditioning: Yes
- Laundry: Yes
- Carpet: No
- Kitchen Appliances: Microwave and kitchen sink on each floor
- Meal Plan: Mandatory
- Download Floorplans