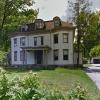Distinguished visitors and guest accommodations located across from the nature trail.
Locations
-
19 Railroad Ave
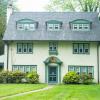
-
710 College Ave
Upper-class student housing off campus; houses 11 students; built in 1899.
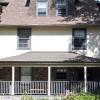
-
773 College Ave
Upper-class student housing; houses 15 students.
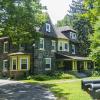
-
Alumni Field House
58,000 square-foot athletic facility; Olympic-quality surface in the Gary Lutnick Tennis & Track Center.
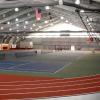
-
Barclay Hall
Houses 128 students; first dormitory built separate from Founders Hall.
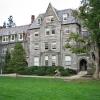
-
Bramall & Marshall Tennis Courts
Bettye Marshall and Norman B. Bramall Tennis Courts, the site of the 1985 NCAA Division III Championships, feature 12 all-weather courts with six on Marshall and six on Bramall.
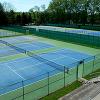
-
C. C. Morris Cricket Library
The largest collection of cricket literature and memorabilia in the Western Hemisphere. The Cricket Library is located in the lower level of the John A Lester Cricket Pavilion on Cope Field.
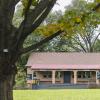
-
Cadbury House
Upper-class student housing; designated quiet space; houses 13 students; built in 1886.
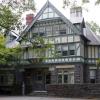
-
Campus Safety
Located on the ground floor of the Gardner Integrated Athletic Center (GIAC), adjacent to the Campus Center. Campus Safety is is open 24/7.
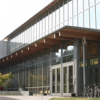
-
Chase Hall
Chase Hall is home to the economics and linguistics departments, and also houses a small lecture hall and a classroom.
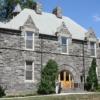
-
Class of 1888 Field
The Class of 1888 Field is a practice field for soccer.
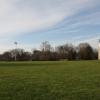
-
Class of 1995 Field
The Class of 1995 Field is a premier Centennial Conference softball facility.
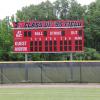
-
Comfort Hall
First-year student housing; houses 70 students; built in 1968; one of three North Dorms.
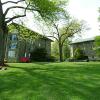
-
Communications Trailer
College Communications has moved to temporary quarters in a trailer by the Facilities barn and greenhouse.
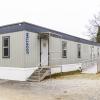
-
Cope Field
Cope Field is home of the Haverford cricket team which is the only varsity team in the country.
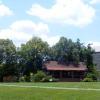
-
Dining Center
The only dining center on our campus, the “DC” opens into a Sunken Lounge which often features a roaring fire in colder months. The DC basement houses a black box theater, several affinity group offices and club spaces, as well as a large open study area. The DC is a common spot for larger gatherings and events.
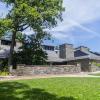
-
Douglas B. Gardner Integrated Athletic Center
The Douglas B. Gardner Integrated Athletic Center (GIAC) integrates athletic competition, education, and recreation under one roof. The facility includes a gymnasium, a state-of-the-art fitness center, squash courts, locker rooms, and the Campus Safety Office.
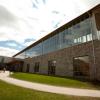
-
Drinker House
Upper-class student housing; houses 18 students; built in 1902.
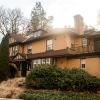
-
Facilities Management Complex
Facilities Management oversees the operation of the Arboretum, as well all buildings, grounds, utilities and other physical facilities on campus.
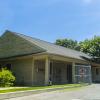
-
Farm & Greenhouse
The Haverfarm and Greenhouse host environmentally-focused student activities and workshops that bring fresh and sustainable food and practices to Haverford. They are also connected to the Environmental Studies Program and the Arboretum.
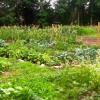
-
Featherbed Fields
Often used by Club Sports, such as Rugby.
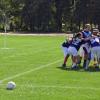
-
Founders Green
Lawn in front of Founders Hall
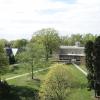
-
Founders Hall
Home of the offices of the President and Provost includes Founders Great Hall.
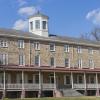
-
Foundry
Workshops for wood-working, clay, plaster, welding, bronze casting, and digital fabrication.
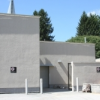
-
Gest Center
Gest was built in 1853 as a college gymnasium. It now houses classrooms and offices. The classrooms in Gest feature large central tables for group discussion.
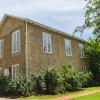
-
Gummere Hall
Primarily a first-year dormitory; houses 153 students; built in 1964.
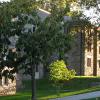
-
Hall Building
Hall Building houses many of the social science departments, such as history and political science, as well as Spanish and comparative literature.
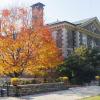
-
Haverford College Apartments
Apartment complex housing upper-class students; built in 1949.
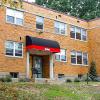
-
Hilles Hall
Part of the Marian E. Koshland Integrated Natural Sciences Center and houses the departments of Mathematics and Statistics and Computer Science.
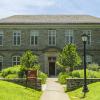
-
Ira de A. Reid House
A designated Special Interest House for students invested in the histories, legacies, and traditions of the African diaspora as well as a cultural center for the campus community.
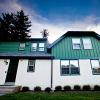
-
James House
James House is a space for arts and crafts run by a board of students who organize and host workshops and events.
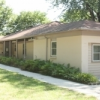
-
Johnson Track & Throwing Facility
The eight-lane 400-meter all purpose Johnson Track features full field event and steeplechase capabilities and encircles Walton Field.
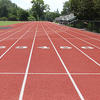
-
Jones Hall
First-year student housing; houses 70 students; built in 1968; one of three North Dorms.

-
Kannerstein Field
The new and improved baseball facility is named in honor of Haverford's beloved former athletic director and head baseball coach, Greg Kannerstein '63.
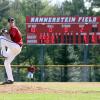
-
Kim Hall
Kim Hall was constructed in 2012 along with Tritton Hall. These buildings offer all single rooms, along with generous common space, which includes two common areas and one study lounge per floor.
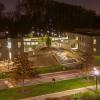
-
Latinx Center
A designated Special Interest House for students and cultural center for the Latinx community.
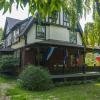
-
Leeds Hall
Upper-class student housing; houses 62 students; built in 1955.
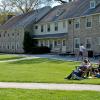
-
Lloyd Hall
Upper-class student housing; houses 108 students; completed in 1920.
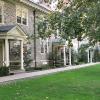
-
Lunt Hall
First-year student housing; houses 70 students; built in 1968; one of three North Dorms.

-
Lutnick Fine Arts Building
Lutnick Fine Arts Building, includes photography labs, darkrooms, digital imaging facilities, classrooms, studios designed for painting and sculpting, and space for small exhibitions.
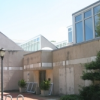
-
Lutnick Library
The 2019 Lutnick Library renovation was designed to support multimodal learning, bringing together books, audiovisual materials, and digital texts. The building is flooded with natural light and seamlessly marries modern architecture with a charming historical building. Lutnick features a large Special Collections room to host classes and display artifacts, cozy study rooms and classrooms, a café, a theater room, and wide windows looking out on the natural landscape. It also maintains the leaded glass windows, antique woodwork, and stone fireplaces of the original building.
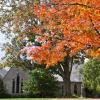
-
Marian E. Koshland Integrated Natural Sciences Center
Encompasses Sharpless and Hilles Halls and houses the departments of Biology, Chemistry, Computer Science, Mathematics and Statistics, Physics, and Psychology; includes Zubrow Commons.

-
Merion Field
Merion Field is largely used for Club Sports, including Ultimate Frisbee.
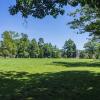
-
Morris Health Services
Provides health promotion, education, and medical care to students.
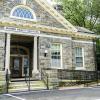
-
Parker House
Home to senior Fine Arts studios.
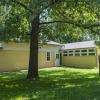
-
Phebe Anna Thorne School
Kindergarten located across from the Marian E. Koshland Integrated Natural Sciences Center (KINSC).
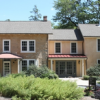
-
President's House
The President of the College lives at 1 College Circle.
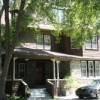
-
Printmaking Studio
Houses studio and classroom spaces for printmaking.
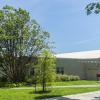
-
Roberts Hall
The renovated building includes Marshall Auditorium, the Michael Jaharis Recital Hall, Allen C. Fischer 1959 Atrium, practice spaces, and classrooms. Also houses offices for the departments of Music, Anthropology, Sociology, and Religion.
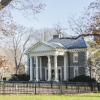
-
Sharpless Hall
Houses the departments of Biology and Psychology; includes Sharpless Auditorium.
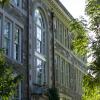
-
Skating House
Located next to the Duck Pond.
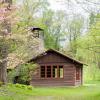
-
South Lot
Designated parking for Admission visitors and those community members with parking permits.
-
Stokes Hall
Stokes houses many student support services including the Registrar, Office of Academic Resources (OAR), Residential Life and Student Engagement, Access and Disability Services (ADS), Counseling and Psychological Services (CAPS), the Center for Career and Professional Advising (CCPA), and the Center for Gender Resources and Sexuality Equity (GRASE). It is also home to the Controller’s Office, Human Resources, and Instructional & Information Technology Services (IITS).
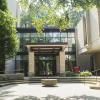
-
Strawbridge Observatory
The Strawbridge Observatory provides classrooms and telescopes for the physics and astronomy department.
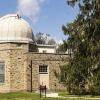
-
Swan Field
Swan Field serves as a competition site for field hockey and men's and women's lacrosse as well as a practice site for the aforementioned teams and men's and women's soccer, baseball and softball.
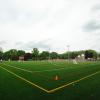
-
Tritton Hall
Tritton Hall was constructed in 2012 along with Kim Hall. These buildings offer all single rooms, along with generous common space, which includes two common areas and one study lounge per floor.

-
Union Building
Union Building houses African and Africana Studies, Gender and Sexuality Studies, and Health Studies. It includes classrooms, a student lounge, and a listening room.
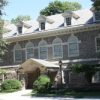
-
VCAM
Built in 1900 as the campus gymnasium, this now serves as our Visual Culture, Arts, and Media (VCAM) facility, bringing cutting-edge technology together with creative new ways of learning. The building houses the John B. Hurford ‘60 Center for the Arts and Humanities, the Haverford Innovations Program, Maker Arts space, a film and media studio, and much more.
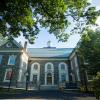
-
Visitor Parking
Visitor Parking is located adjacent to the Nature Trail and is located near to the Haverford College Apartments. Between 8:00 a.m. and 5:00 p.m. visitors must park in designated Visitor Parking in the Visitors Lot.
-
Walton Field
Walton Field is a grass playing surface that hosts men’s and women’s soccer. Walton Field features a grandstand with a capacity of 1,000, press box and filming deck. Haverford held the NCAA Division I and III Women's Lacrosse Championships on Walton in 1988.
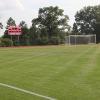
-
Whitehead Campus Center
Contains the Office of Admission and Financial Aid, the Coop, the Bookstore, the Investment Office, and the Cantor Fitzgerald Gallery. Public bathrooms are available on the ground floor during normal business hours.
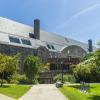
-
Woodside Cottage
Woodside Cottage, built in the 1820s, is the oldest building on campus, and now houses the English department.
-
Yarnall House
Upper-class community housing; houses 13 students, built in 1900.
